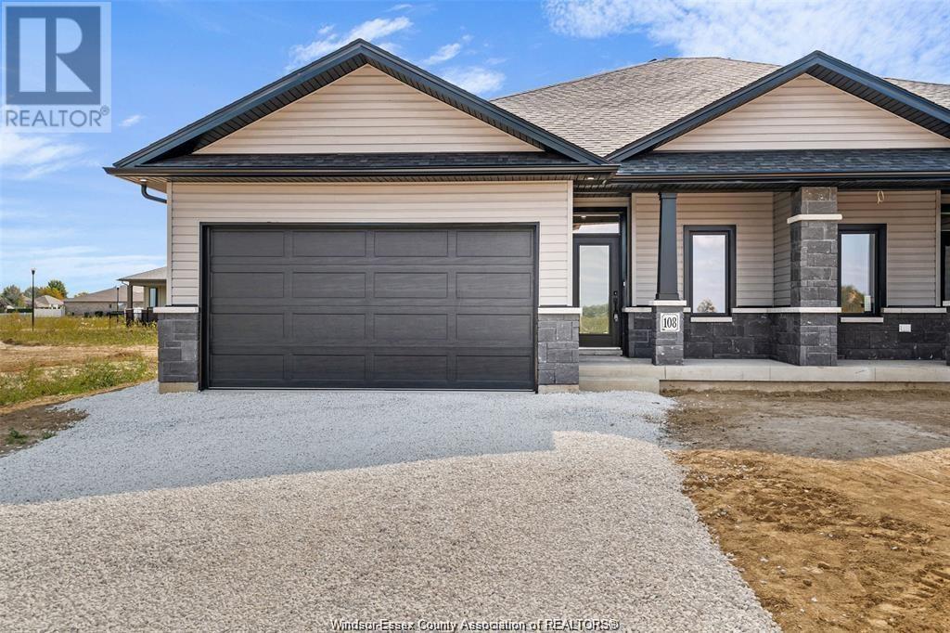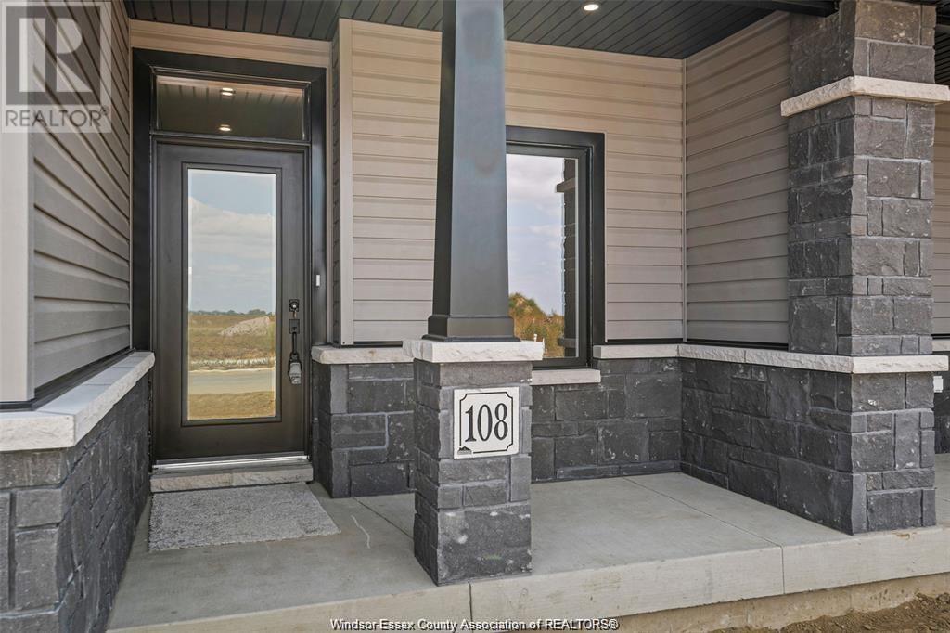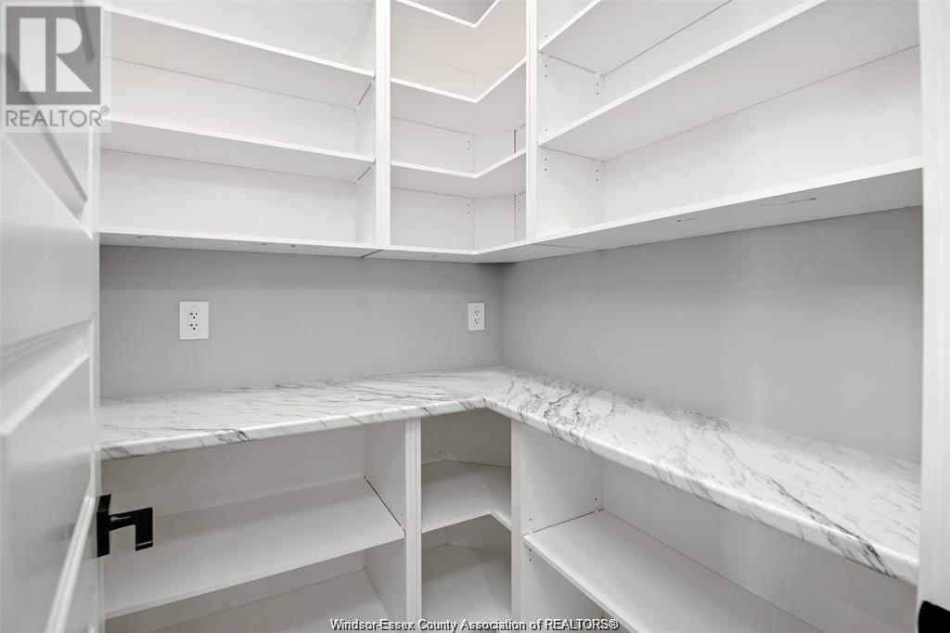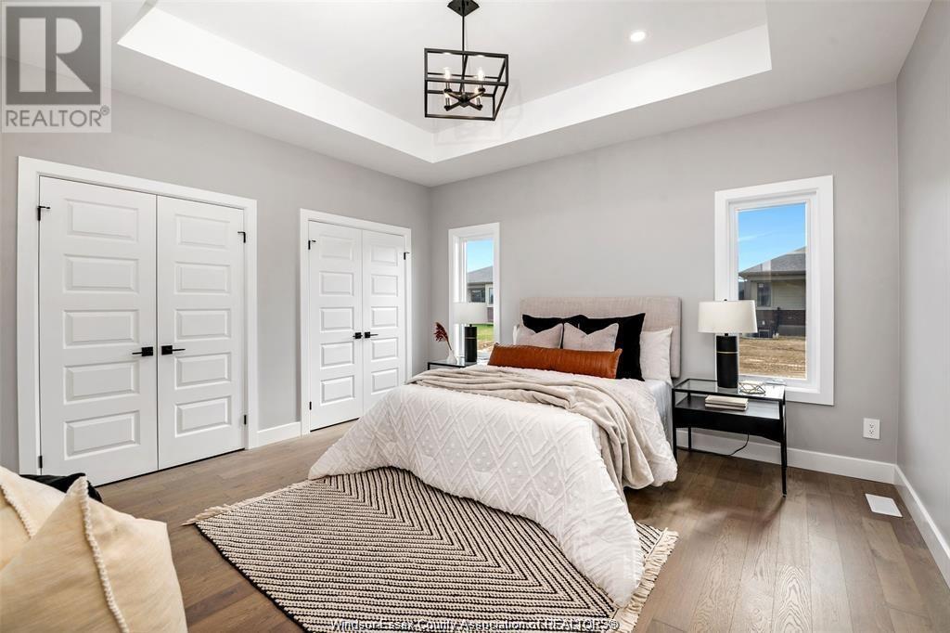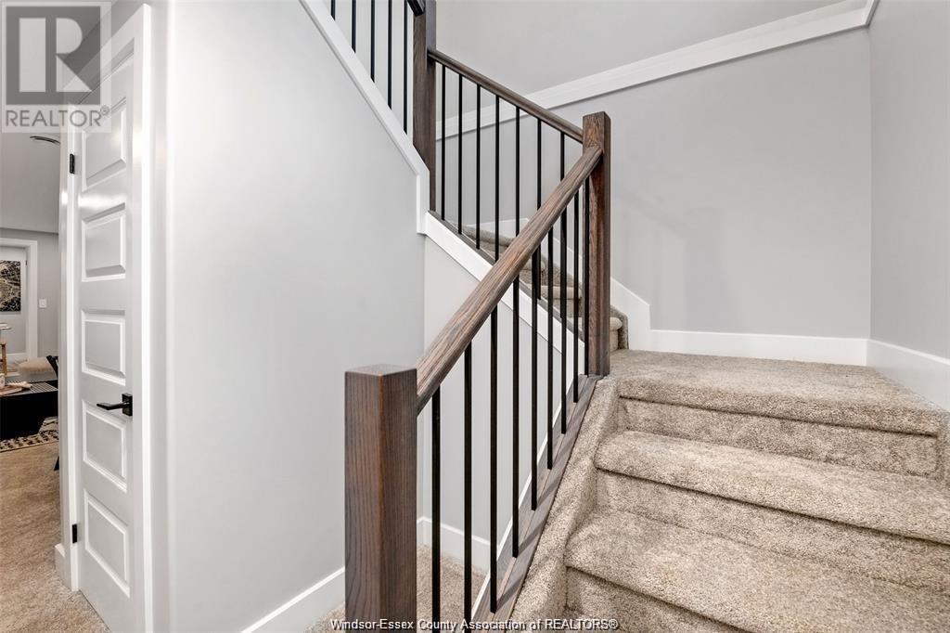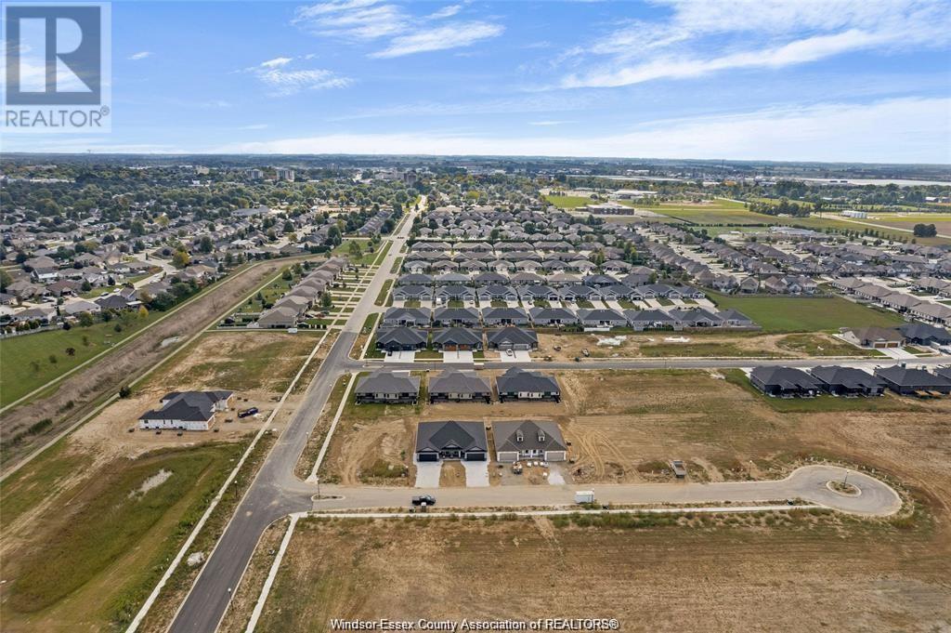This stunning open concept semi-detached ranch chelsea model features 2+1 bdrs,3 bath,kitchen with walk in pantry, main floor family room w/ gas fireplace,features master bedroom with ensuite that features roman glass shower,bdr and bath,hardwood flooring throughout. Granite counter tops, ceramic in all bathrooms. Lower level features large family room bdr and bath and lots of storage space potential 3rd bdr or office/den in lower level. Lower level carpeted. Concrete driveway and landscaped. (id:4555)
Listing ID25012028
Address105 BRIGHTON PLACE
CityChatham, ON
Price$579,900
Bed / Bath3 / 3 Full
StyleRanch
ConstructionAluminum/Vinyl, Brick, Stone
FlooringCarpeted, Ceramic/Porcelain, Hardwood
Land Size30 X 125 FT / 0.15 AC
TypeHouse
StatusFor sale
