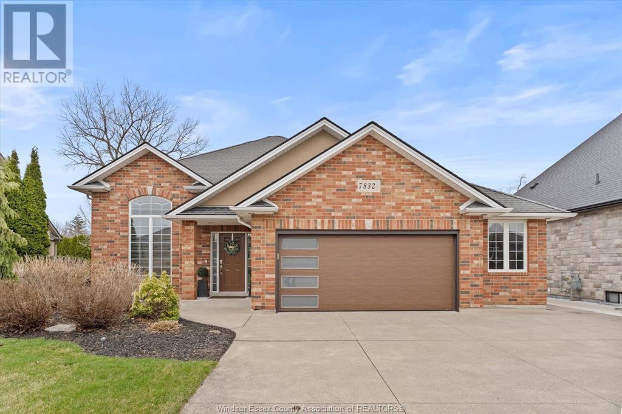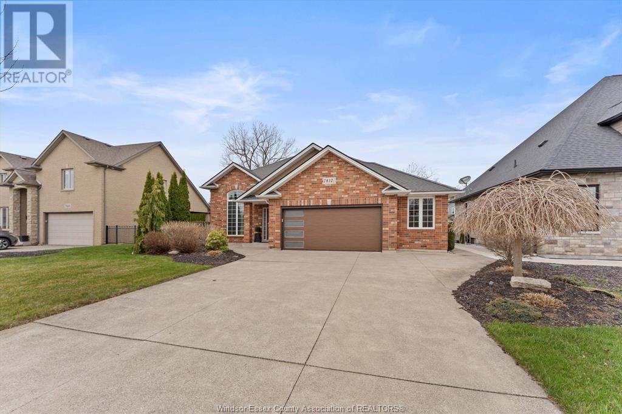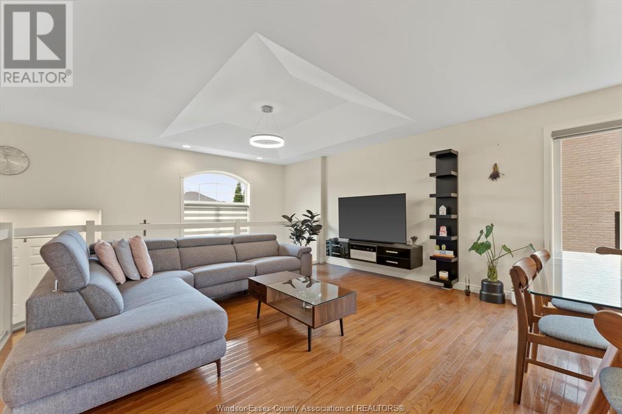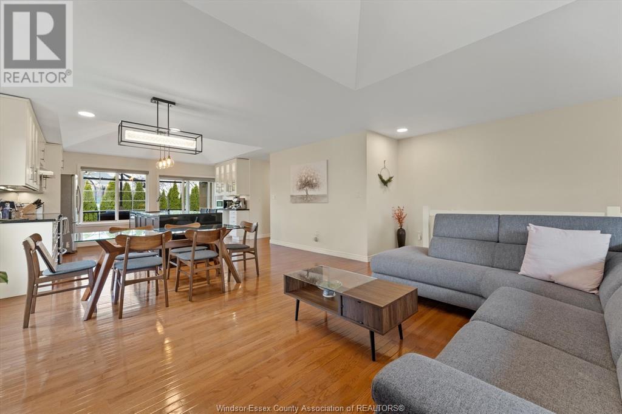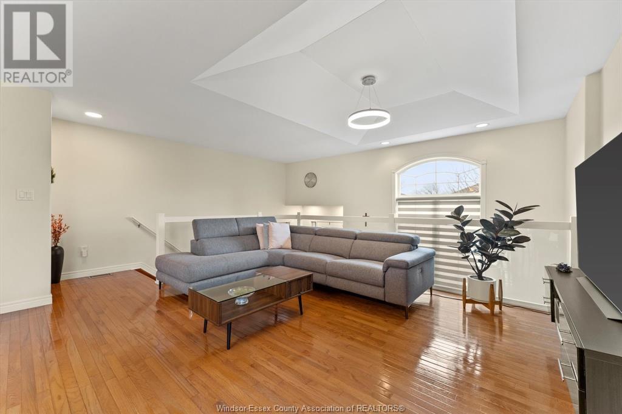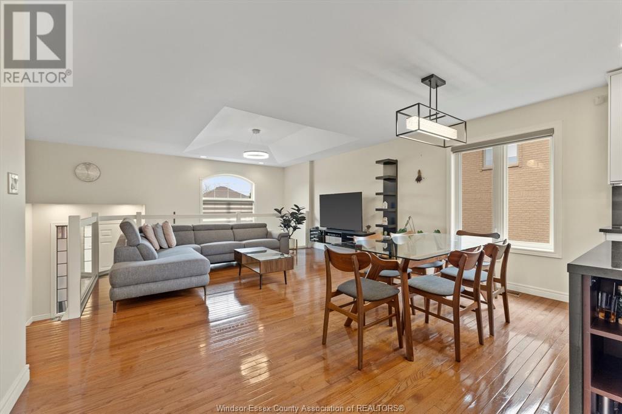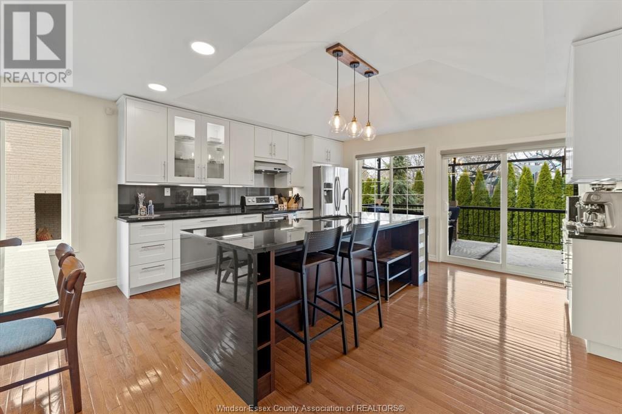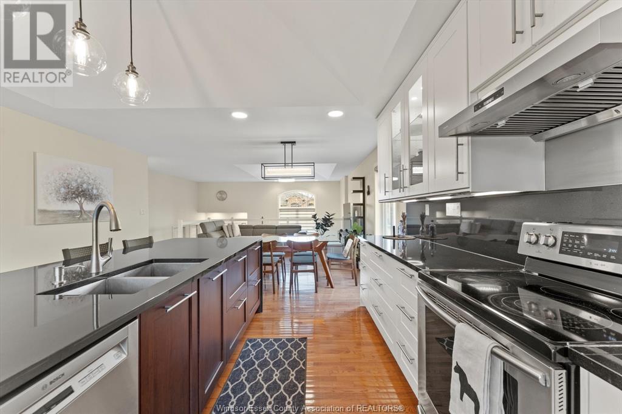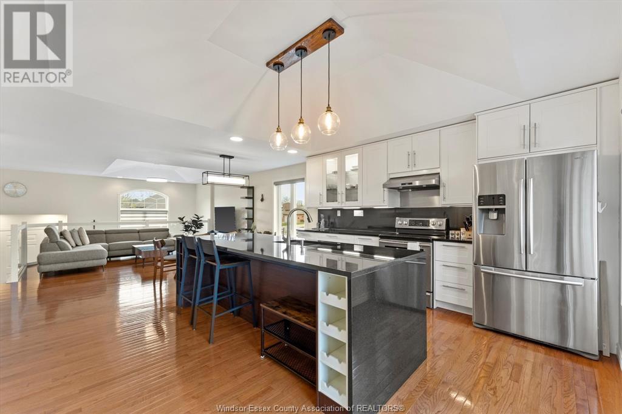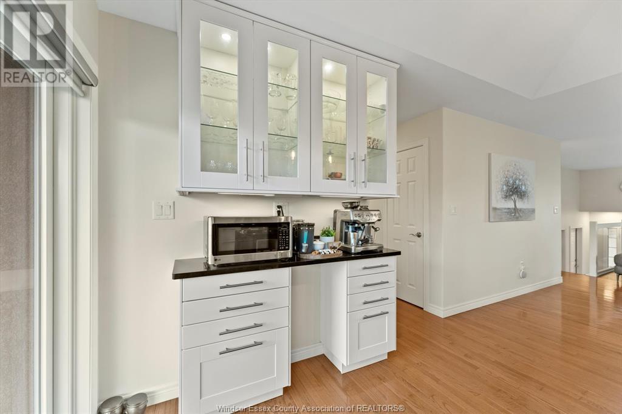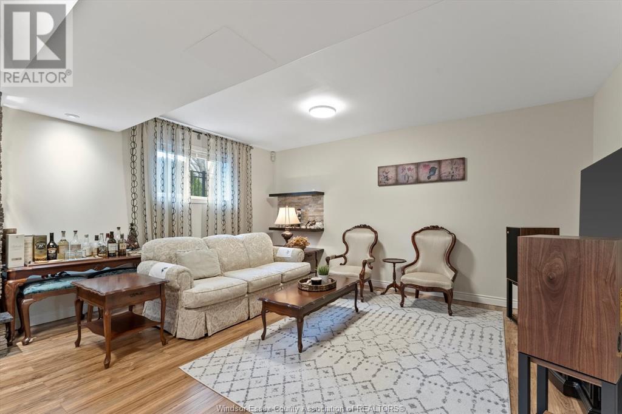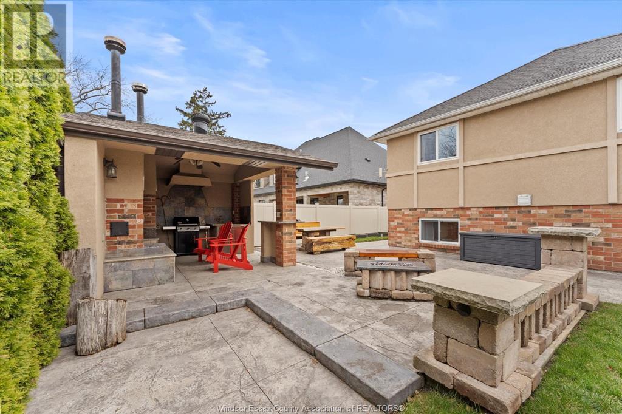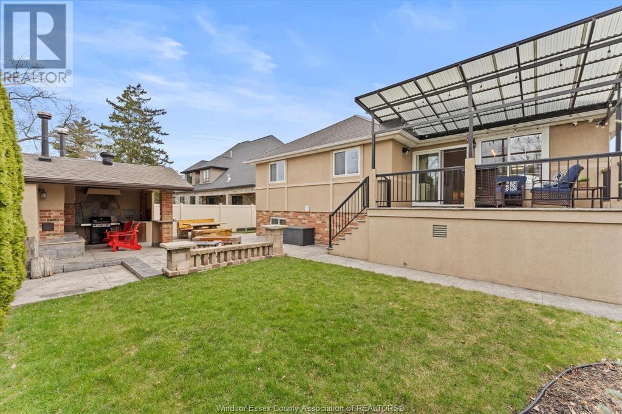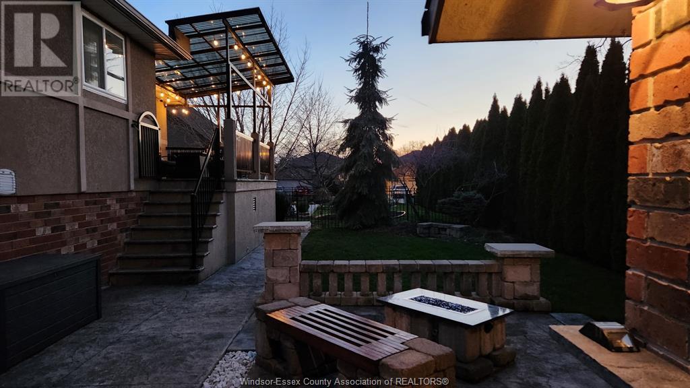Nestled on a quiet cul-de-sac in desirable riverside, this beautifully remodeled custom raised ranch offers the perfect blend of comfort, elegance, and functionality. Step into a spacious open-concept layout featuring a bright living and dining area that flows seamlessly into a chef’s dream kitchen— complete with granite countertops, a large granite island with built-in wine rack, coffee bar, gleaming hardwood floors, and soaring tray ceilings. With 4 to 5 generously sized bedrooms and 2 full bathrooms—including a convenient ensuite, access from the primary bedroom—this home is designed for modern living. The expansive family room boasts a cozy stone fireplace and is pre-plumbed for a second kitchen or bar, offering endless entertainment possibilities. Upgrades abound, including new upper-level windows (2024, excluding front window) and a newer hot water tank (2022). Step outside to your private backyard retreat featuring a covered sun porch, a fully equipped outdoor kitchen/bar with built-in barbecue, pizza oven, and rotisserie, as well as a custom dining set and a natural gas fire pit with granite surround—all set on decorative stamped concrete. Additional highlights include a 2. 5-car attached garage, grade entrance, and countless thoughtful upgrades throughout. This home truly has it all— schedule your private showing today! (id:4555)
Listing ID25012114
Address7832 MOUNT OLIVE GROVE
CityWindsor, ON
Price$849,900
Bed / Bath4 / 2 Full
StyleBi-level, Raised ranch
ConstructionBrick, Concrete/Stucco
FlooringCeramic/Porcelain, Hardwood
Land Size62.69 X 105.38 FT
TypeHouse
StatusFor sale
