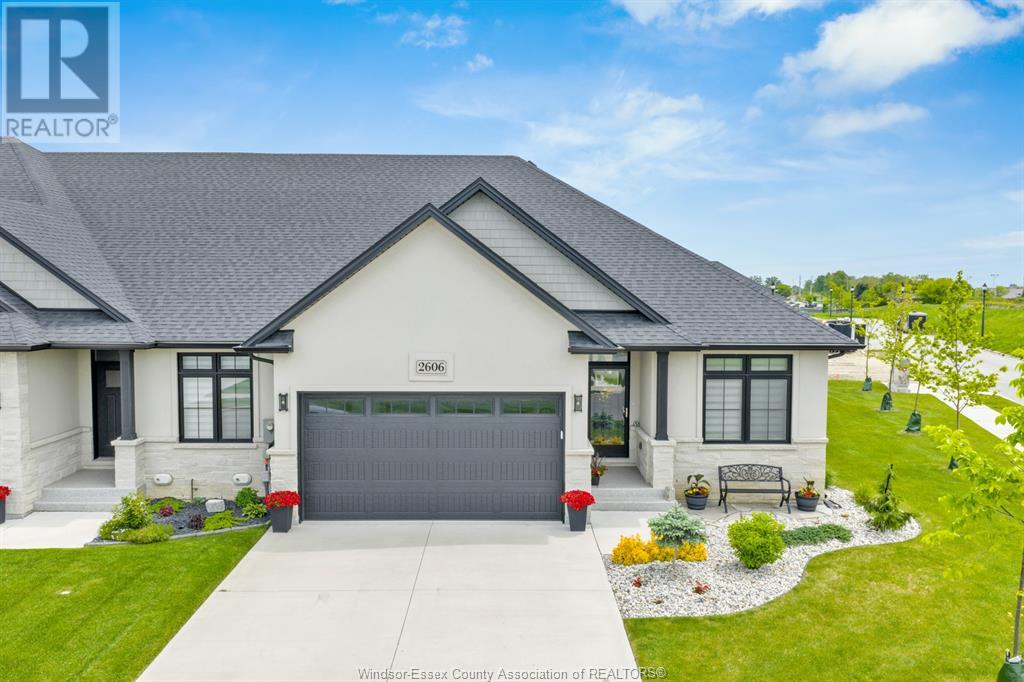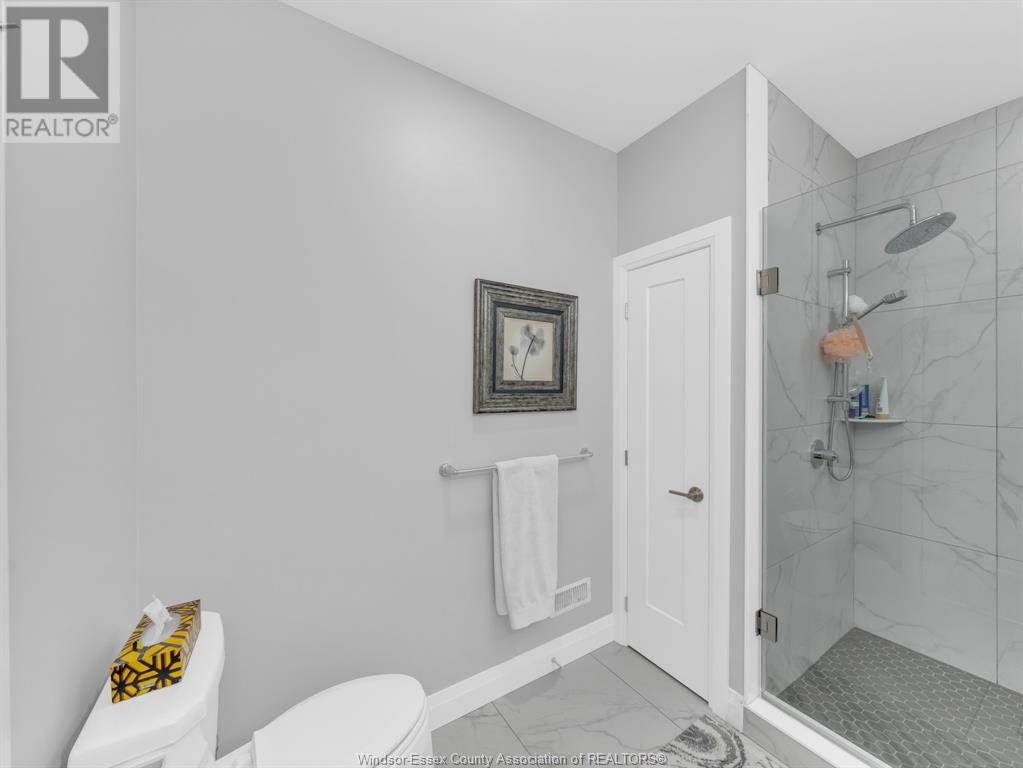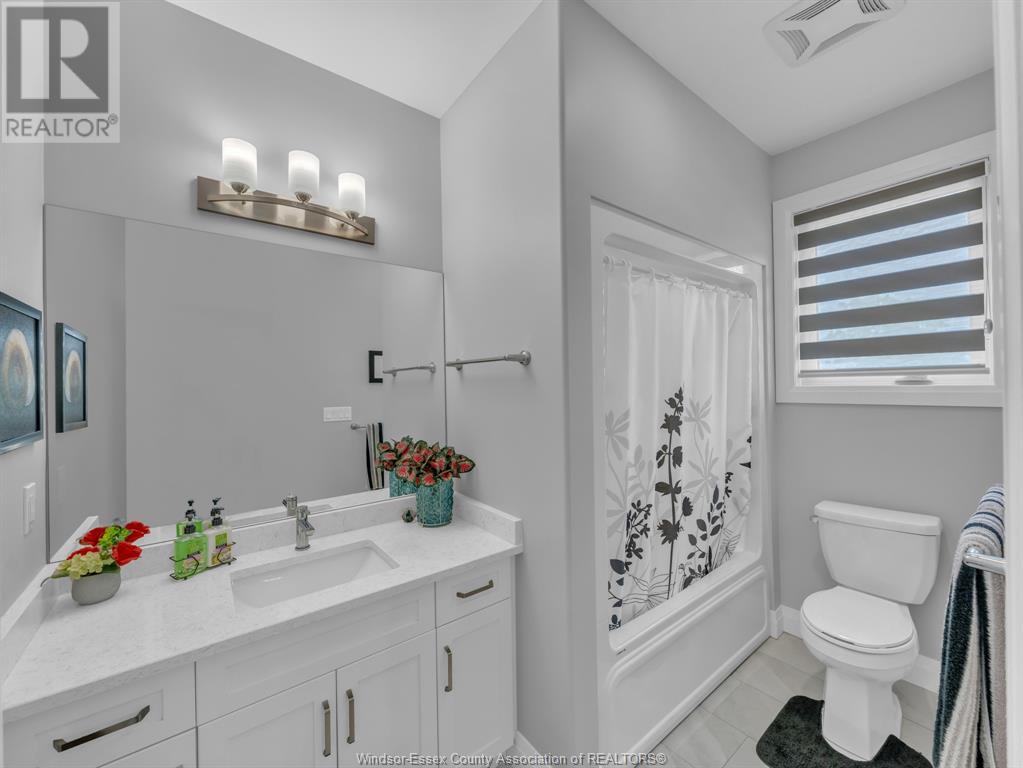Experience luxury living at its finest in this stunning savannah model end-unit ranch townhouse by mastercraft homes, ideally situated on a premium corner lot. This thoughtfully designed home blends modern comfort with classic elegance, featuring a private driveway and professionally landscaped front and back yards with sod, patio, sprinkler system, and a completed driveway. Step inside to a custom kitchen equipped with quartz countertops, an oversized island, walk-in pantry, and sleek ceramic backsplash. The open-concept great room showcases a gas fireplace, while the separate dining area and 9 ft. Ceilings with engineered hardwood floors throughout add a touch of sophistication. Patio doors lead to a spacious covered outdoor living area, perfect for entertaining or relaxing. Convenience is key with a main floor laundry room featuring built-in cabinetry. The fully finished basement offers additional living space complete with a second gas fireplace, bedroom, and full bathroom—ideal for guests or multi-generational living. Enjoy a low-maintenance lifestyle with only $80/month in fees, covering grass cutting, snow removal, and common area maintenance. (id:4555)
Listing ID25013086
Address2606 Clearwater
CityWindsor, ON
Price$789,900
Bed / Bath3 / 3 Full
StyleRanch
ConstructionBrick, Concrete/Stucco, Stone
FlooringCarpeted, Ceramic/Porcelain, Hardwood
Land Size42.62X103
TypeRow / Townhouse
StatusFor sale







































