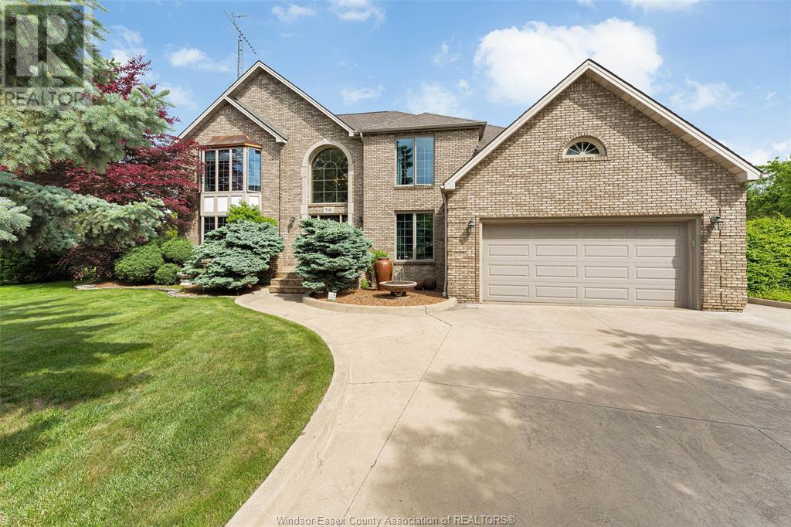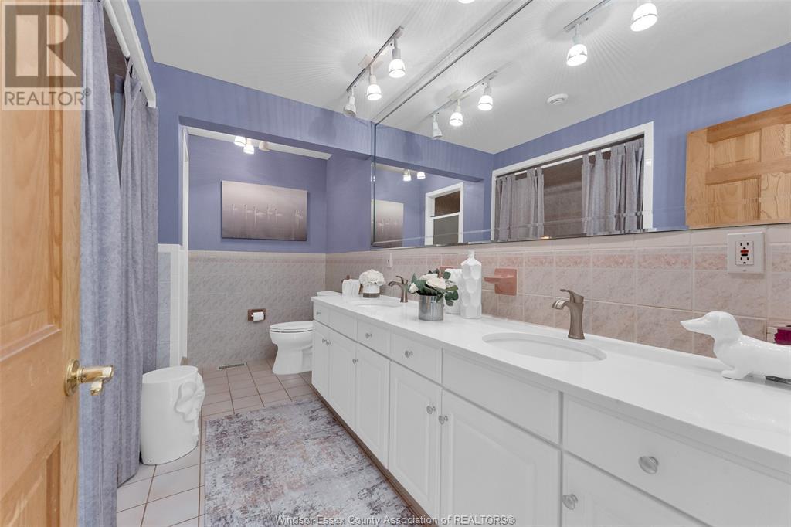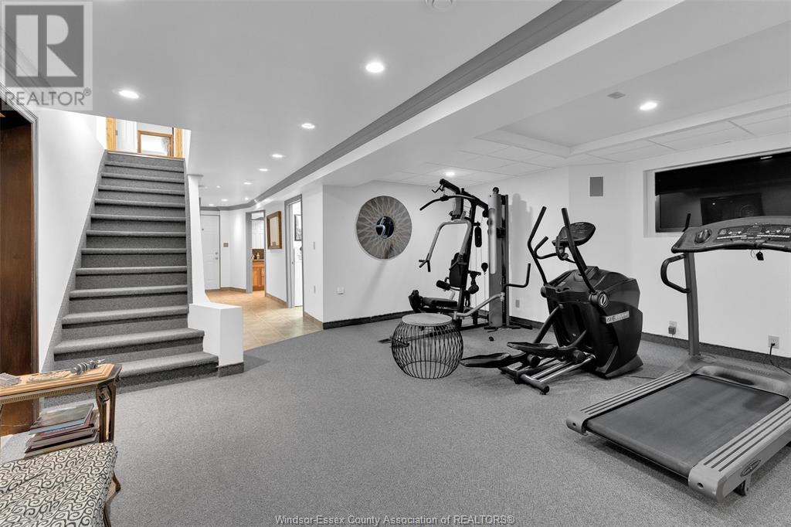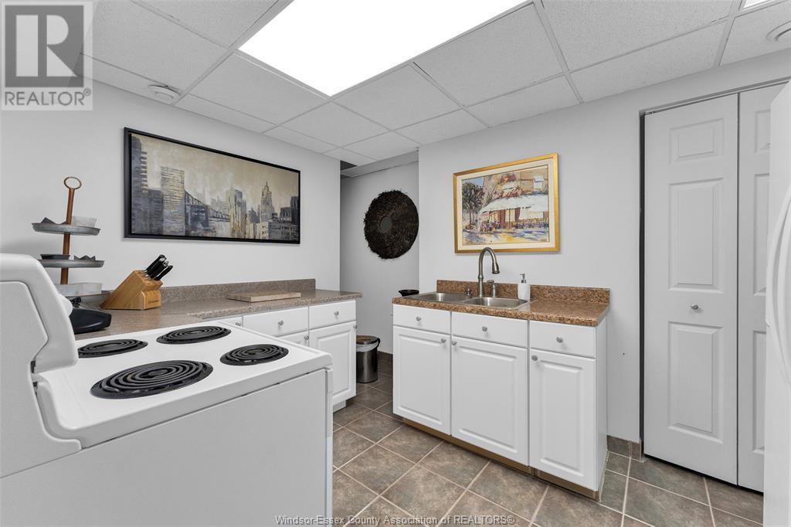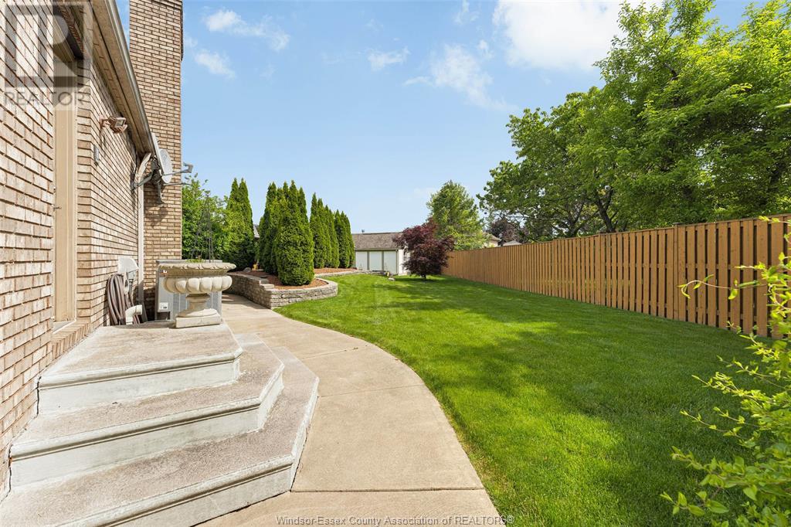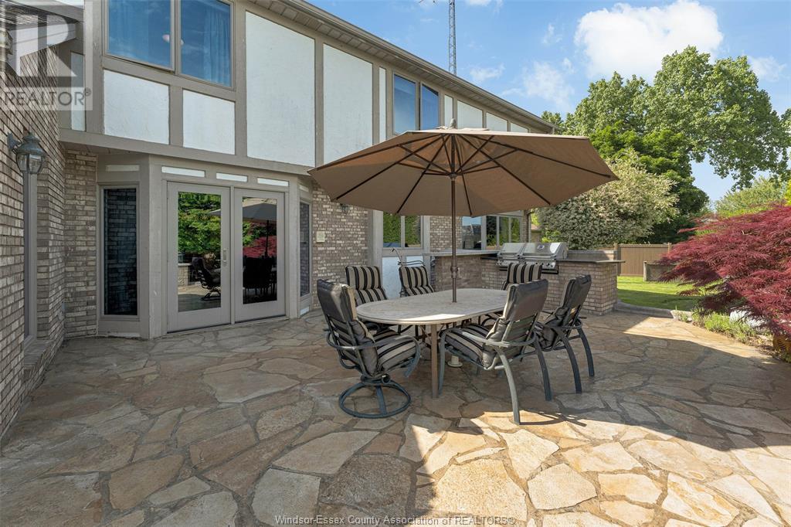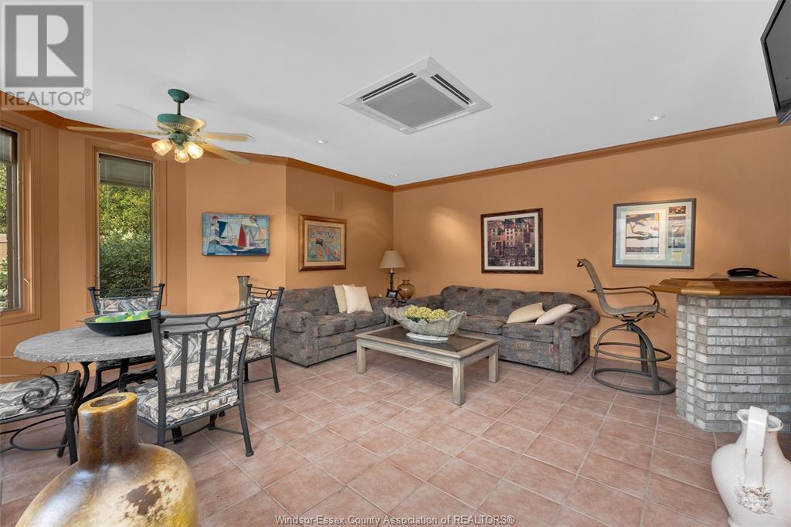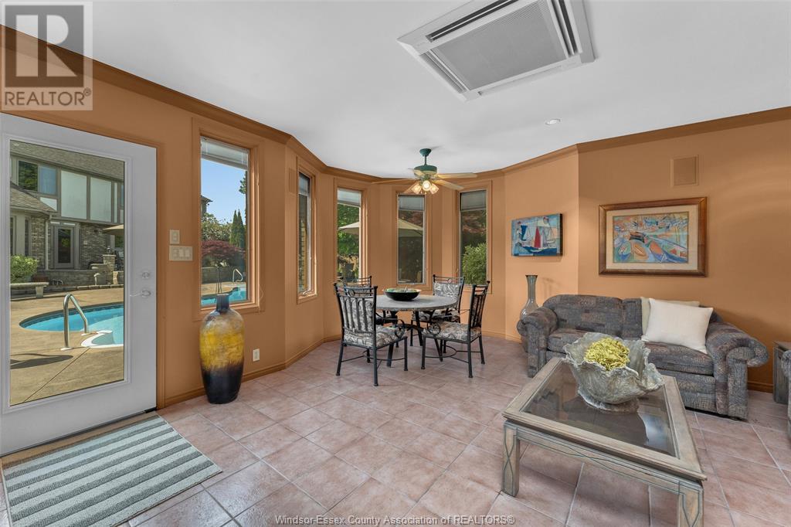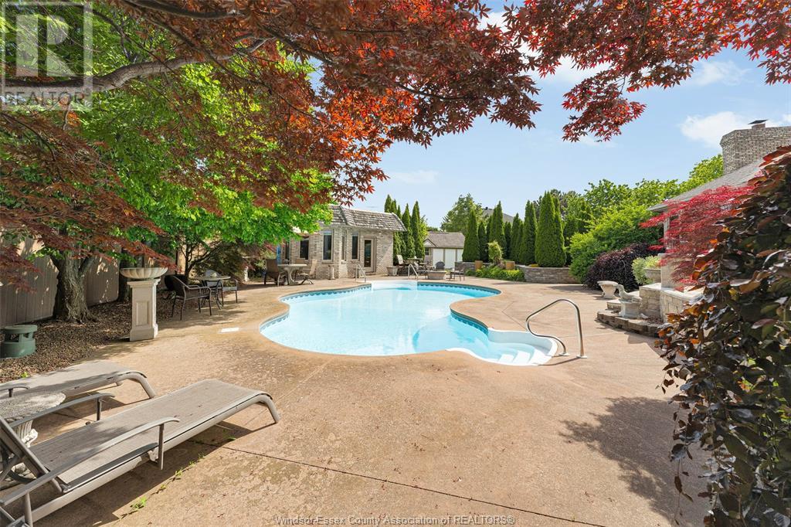Nestled on a gorgeous treed cul de sac lot (approx 17,000 sq ft), this stunning brick/stucco 2 storey with newer anderson tinted windows (2018) boasts grand foyer, living rm w/gas fp, formal dining rm, kitchen w/ss appls, granite ctr tops & garden drs to rear yard, family rm w/gas fp, office & laundry. Spiral oak staircase leads you to 4 bdrms (master retreat w/ensuite & walk in closet), 3. 5 baths thru out with lots of hrwd & ceramic tile flrs. Mostly fin lwr lvl - experience the spectacular wine cellar/social room with custom stone/granite sit up island, gas fp and climate controlled which displays 650 bottles, rec room, 2nd kitchen, lots of storage & grade entrance. Spend family time in your backyard private resort, features brick & flagstone upper patio w/built-in barbeque, elec fp, heated inground pool, brick insulated pool house to gather in with heat & ac. Armstrong zone system, furnace/ac/hrv/humidifier 2019, roof 2016, hwt owned 2018, beautifully landscaped complete w/2 car garage, newer driveway 2016 & sprinkler sys. Call l/s for more information. (id:4555)
Listing ID25013474
Address541 KERR CRESCENT
CityLakeshore, ON
Price$1,449,000
Bed / Bath4 / 3 Full, 1 Half
ConstructionBrick, Concrete/Stucco
FlooringCarpeted, Ceramic/Porcelain, Hardwood
Land Size45.77 X 142.13 X 158.22 X 115.27 FT
TypeHouse
StatusFor sale
