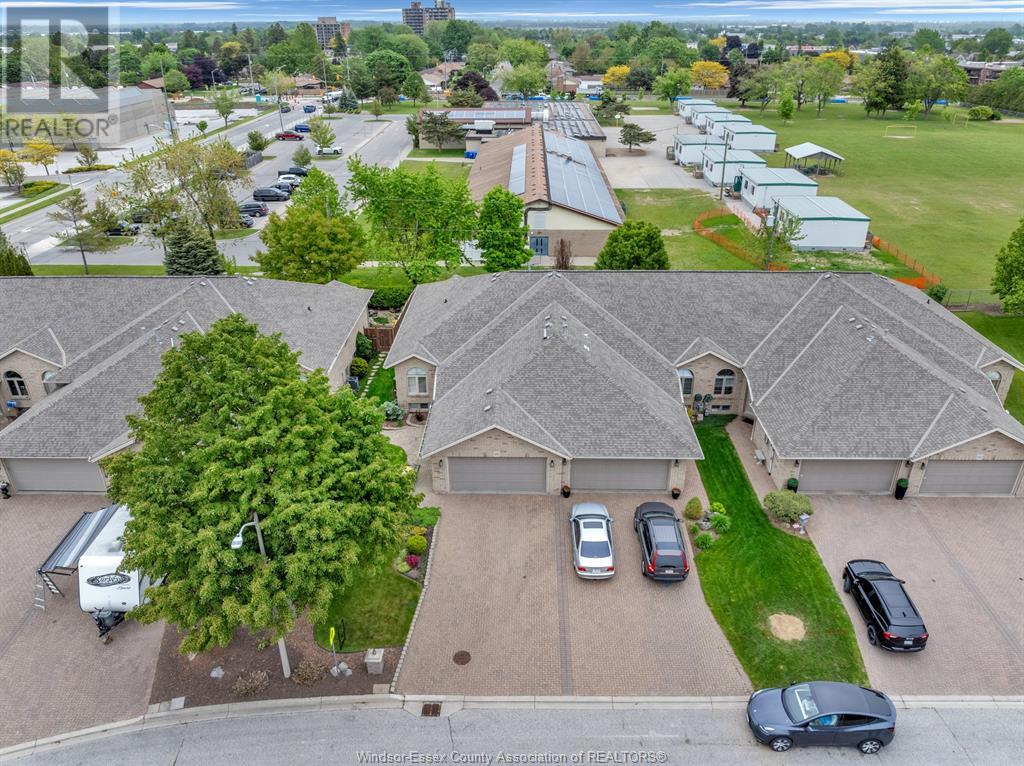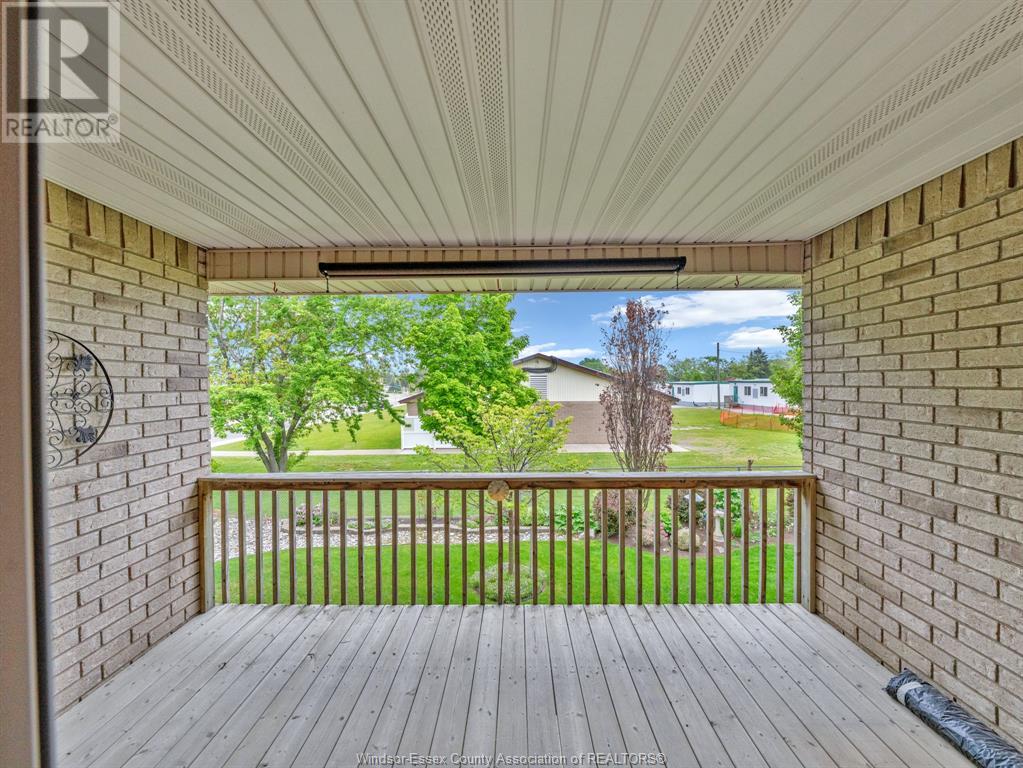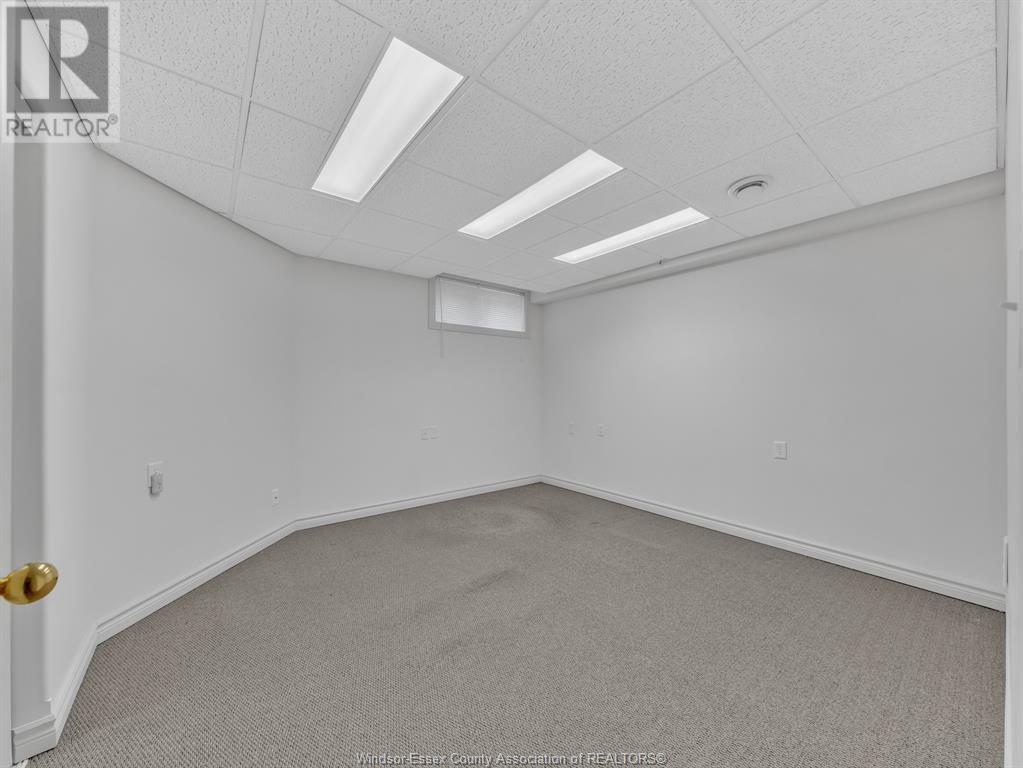Welcome to this beautifully maintained 4-bedroom, 3-bathroom end unit townhouse offering approximately 2,750 sq ft of total living space across two levels. This townhouse was a custom construction with additional footage from the attached homes. This home is perfect for families, professionals, or anyone seeking a spacious, move-in-ready property in a convenient location. The main floor features an inviting open-concept layout that seamlessly connects the kitchen, dining, and living areas-ideal for entertaining or everyday living. The well-appointed kitchen boasts ample cabinetry, prep space, and newer appliances. You'll find generous storage throughout the home, with large closets and additional storage options both upstairs and down. Each of the four bedrooms offers comfortable living space, including a primary suite with an ensuite bath. Located close to all amenities including shopping, schools, parks, and public transit. Call lbo today to book your private showing! (id:4555)
Listing ID25013502
Address10 QUEENS HILL CRESCENT
CityLeamington, ON
Price$599,999
Bed / Bath4 / 3 Full
StyleRaised ranch
ConstructionBrick
FlooringCeramic/Porcelain, Hardwood
Land Size36.87 X 118.52 FT / 0.1 AC
TypeRow / Townhouse
StatusFor sale







































