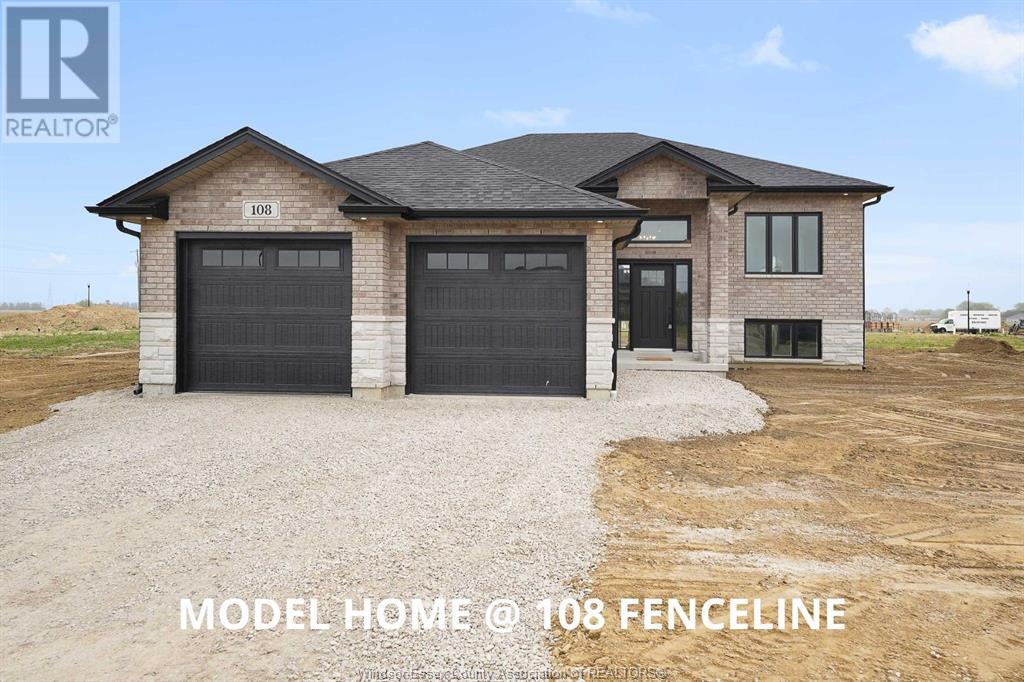Welcome to 40 lantern lane in the new promenade subdivison. This brand new quality built raised ranch is fully finished. The main floor has a great open concept layout of the designer kitchen with a large island, living room with 9ft trayed ceilings & dinning room leading to a covered rear porch. Main floor offers hardwoods & ceramic throughout. Large master with 3pc ensuite & wic, 2 more large bedrooms, mainfloor laundry & 4pc bath. The lower level is fully finished with 2 additional bedrooms, living room with a 5ft patio door grade entrance, 4pc bath, 2nd laundry area & 2nd full kitchen. 2 car garage & parking for multilple vehicles. Conveniently located with easy access to 401 & walking distance to the new st teresa school. There is still time to pick your finishing touches with generous allowances. Full 7 year tarion warranty. Other lots & plans to choose from starting @ 599k. Contact the listing agent for more information. Visit us at our model home @ 108 fenceline dr (id:4555)
Listing ID25014137
Address40 LANTERN LANE
CityChatham, ON
Price$669,900
Bed / Bath5 / 3 Full
StyleRaised ranch
ConstructionAluminum/Vinyl, Brick, Stone
FlooringCeramic/Porcelain, Hardwood, Laminate
Land Size51 X IRREG / 0.15 AC
TypeHouse
StatusFor sale








































