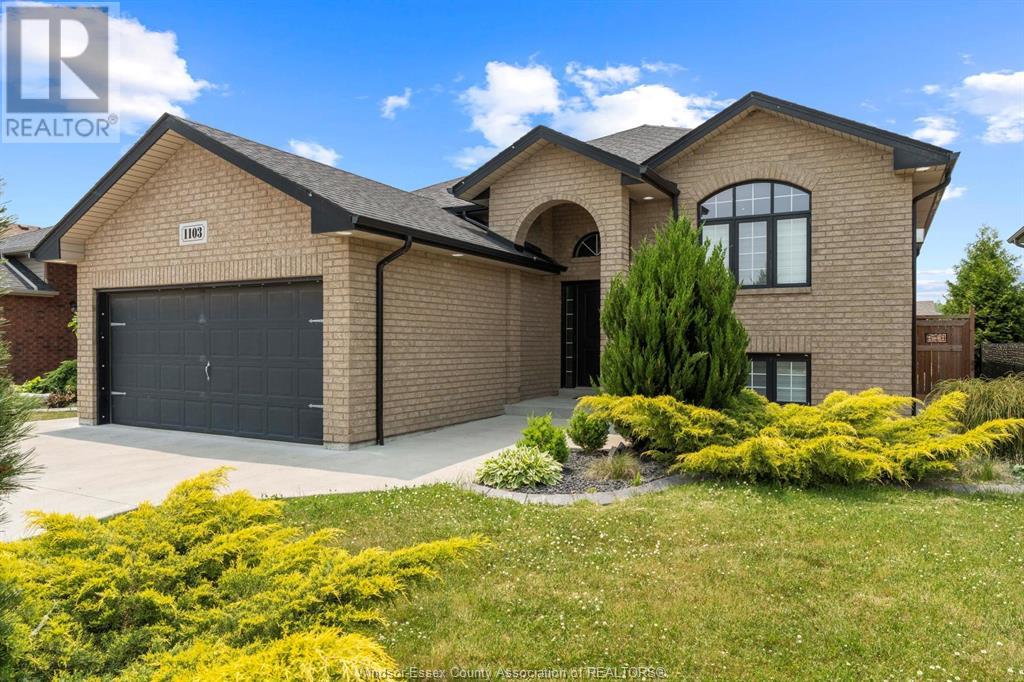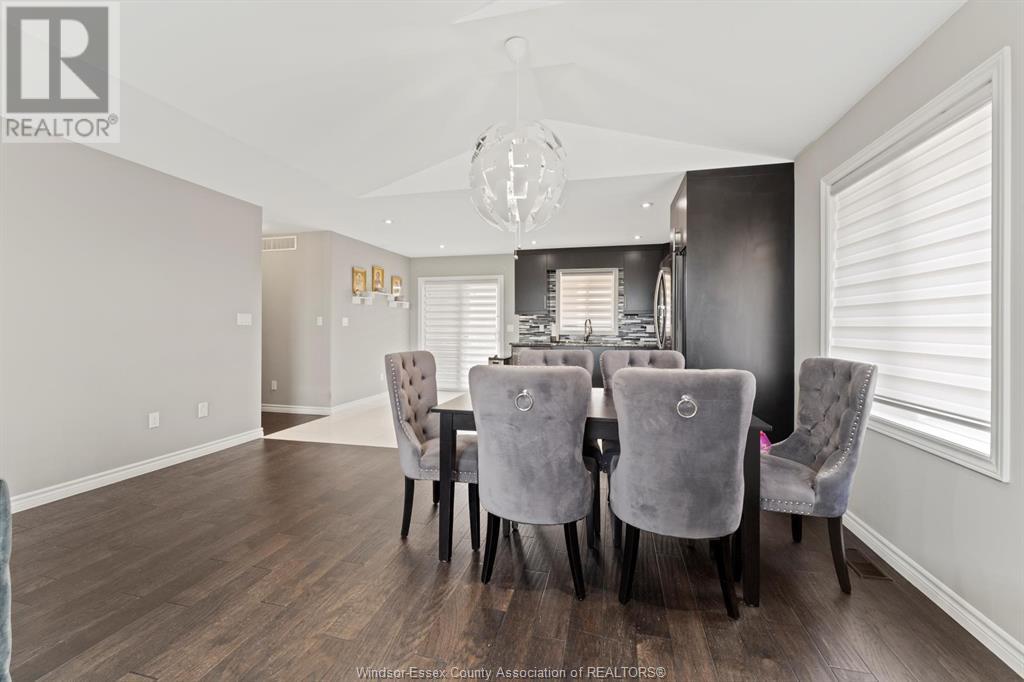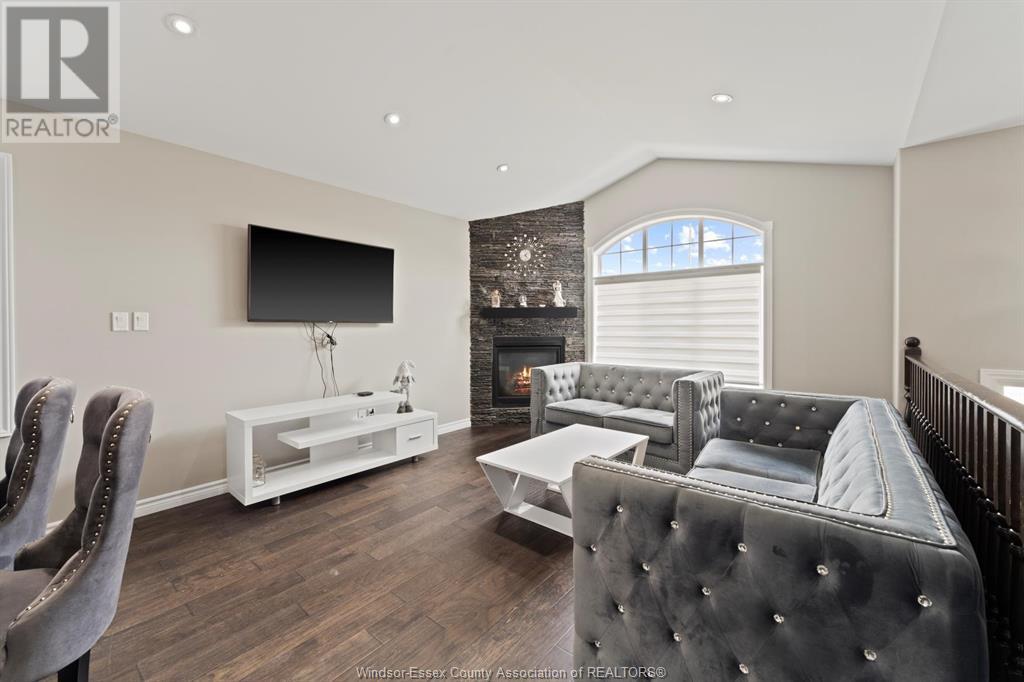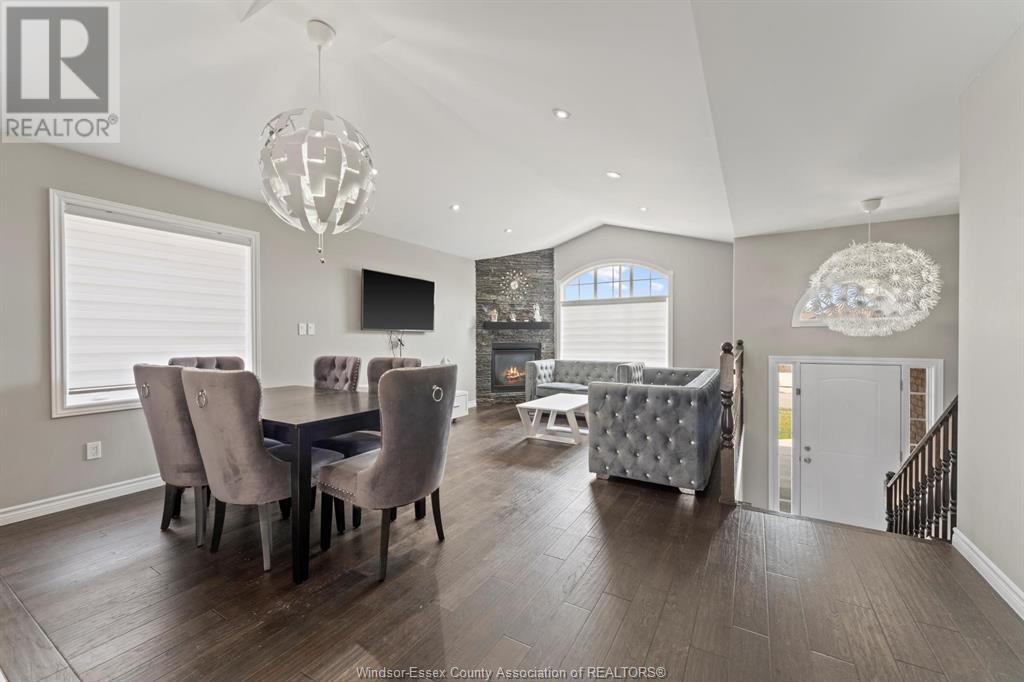Gorgeously spacious raised ranch, boasts open concept layout offering luxurious living space , modern kitchen with upgraded s/s appliances , granite countertops, and custom backsplash overlooking large covered deck area with storage below, composite decking and fenced backyard. The living room has a cathedral ceiling , attractive gas stone fireplace and well appointed hardwood flooring. Master bedroom boasts a stunning ensuite with a custom shower and walk-in closets. Finished basement w/ 2 large bedrooms, 3pc bath , attractive kitchen w/stainless appliances , breakfast bar and granite tops open to large rec room with attractive fireplace great for entertaining . Nicely landscaped with a double garage in a great neighbourhood close to all amenities. A must see home! (id:4555)
Listing ID25014222
Address1103 THUNDERBAY AVENUE
CityWindsor, ON
Price$799,999
Bed / Bath5 / 3 Full
StyleRaised ranch
ConstructionAluminum/Vinyl, Brick
FlooringCarpeted, Ceramic/Porcelain, Hardwood
Land Size49.21 X 109.81 FT
TypeHouse
StatusFor sale






































