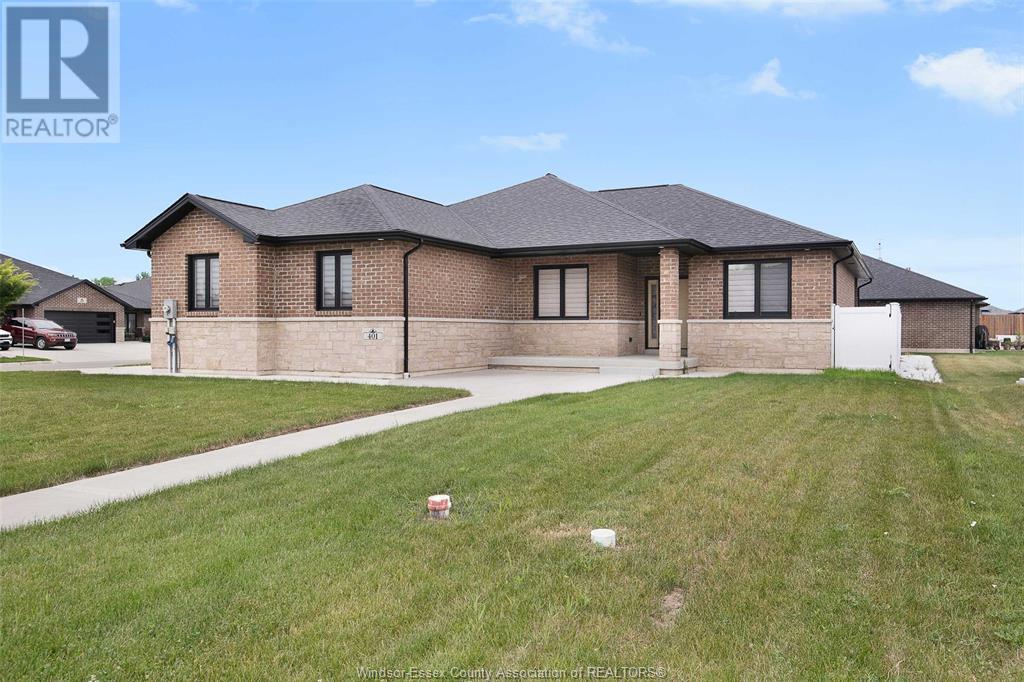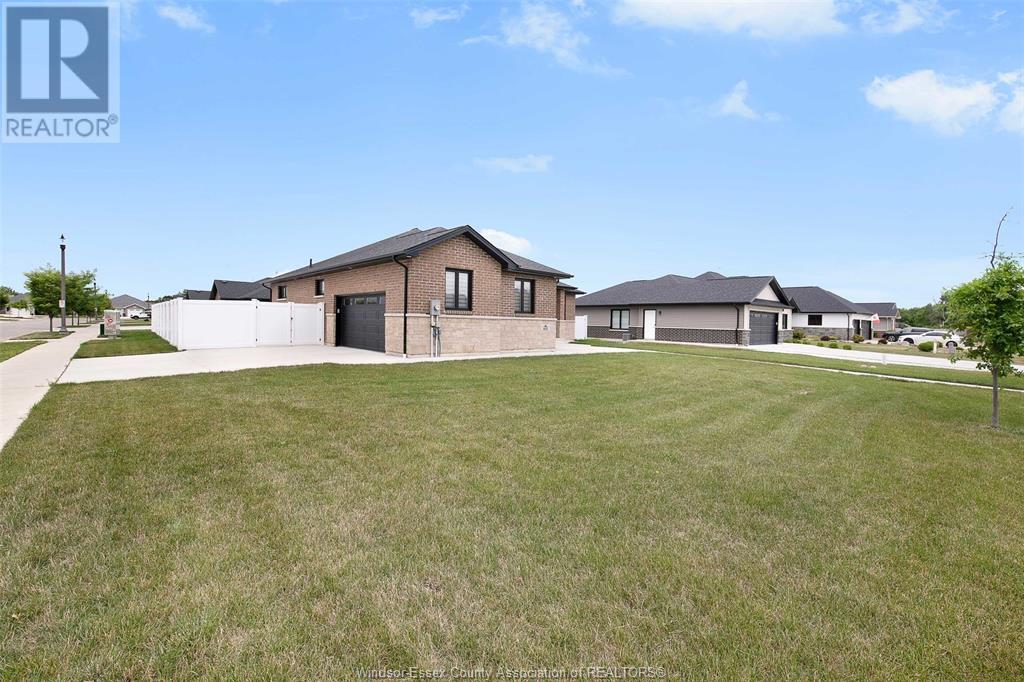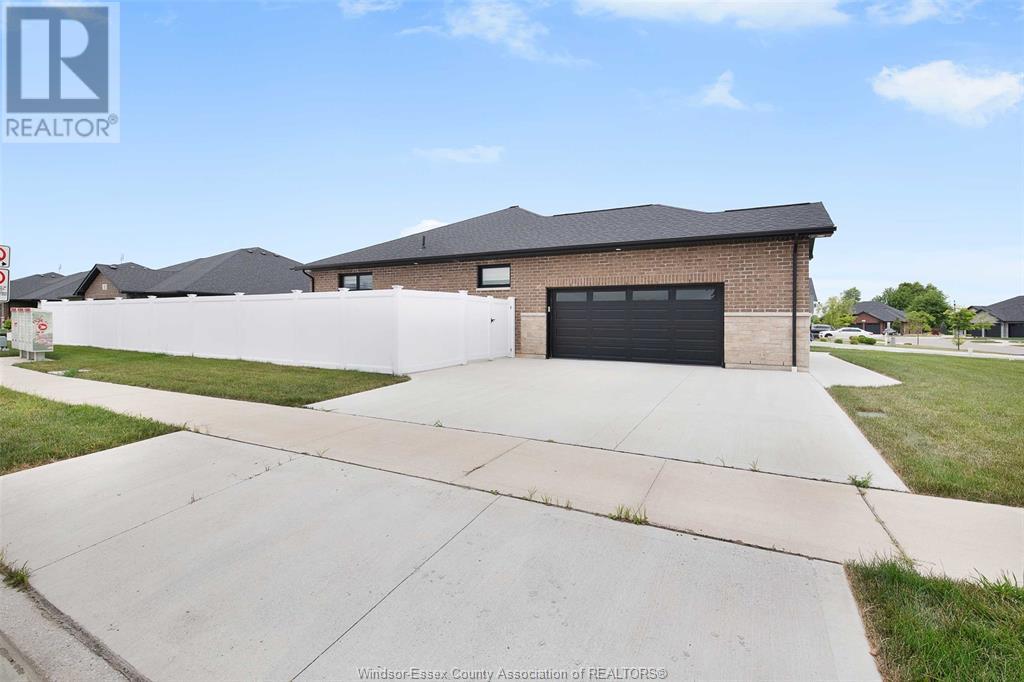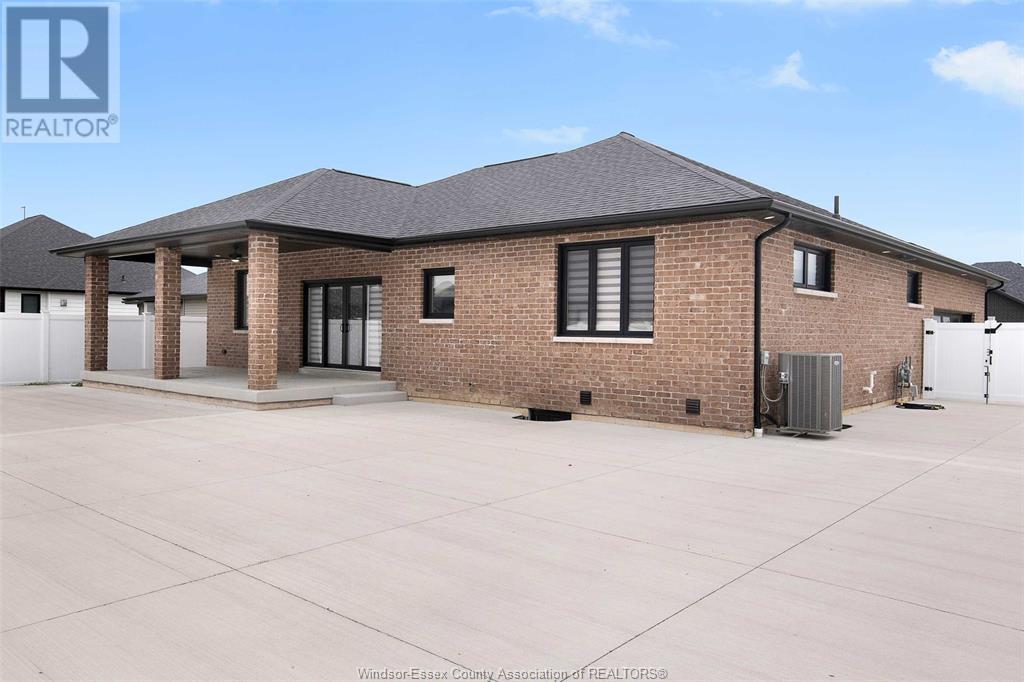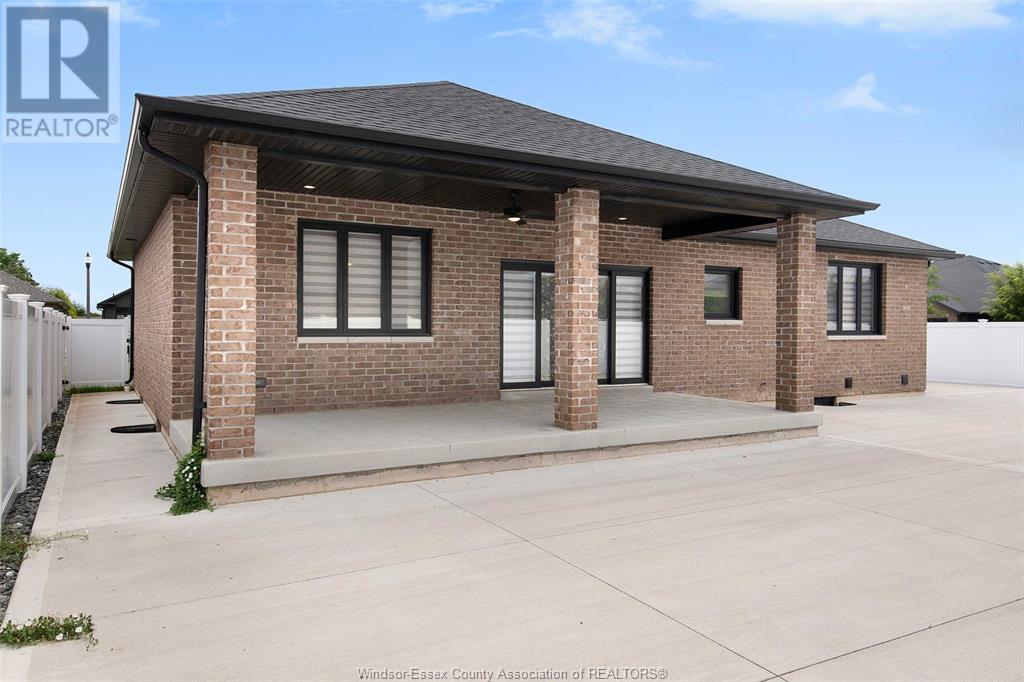Located on a desirable corner lot close to all amenities, this stunning brick and stone ranch-style home offers approximately 1,755 sq ft of main floor living space, featuring 3 spacious bedrooms and 2 full bathrooms, plus a full unfinished basement. Enjoy elegant hardwood and ceramic flooring throughout, an open-concept kitchen with quartz countertops, and a large family room highlighted by a tray ceiling and gas fireplace. The primary bedroom also features a tray ceiling, and its ensuite includes a custom ceramic and glass shower. The fully fenced and professionally landscaped yard includes an irrigation system and a fantastic covered rear porch—perfect for entertaining. A large finished two-car attached garage adds convenience and storage. (id:4555)
Listing ID25017447
Address401 PEARSON AVENUE
CityAmherstburg, ON
Price$699,900
Bed / Bath3 / 2 Full
StyleBungalow, Ranch
ConstructionBrick, Stone
FlooringCeramic/Porcelain, Hardwood
Land Size55.7 X IRREG
TypeHouse
StatusFor sale
