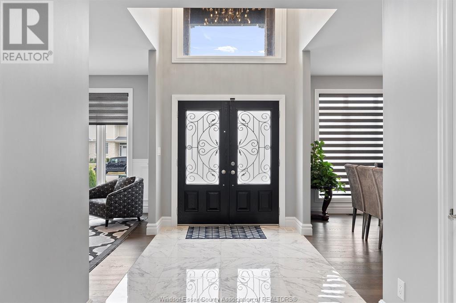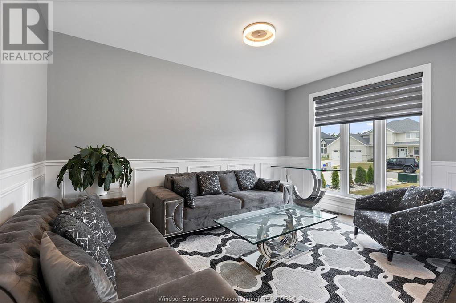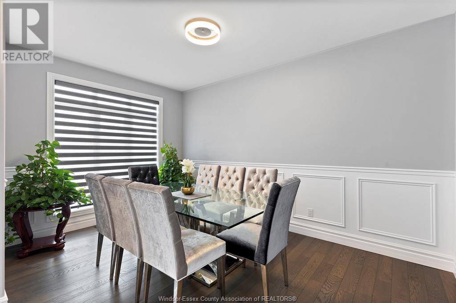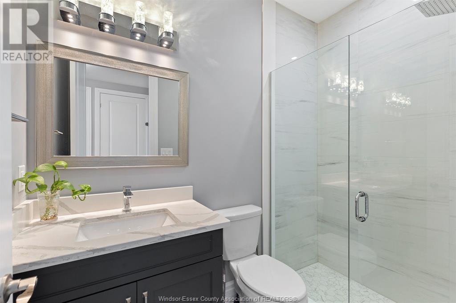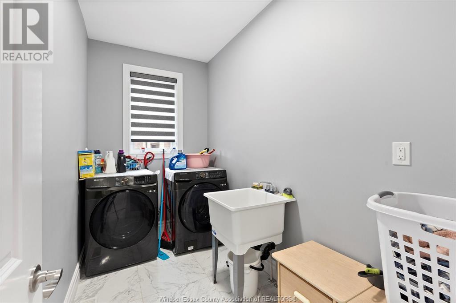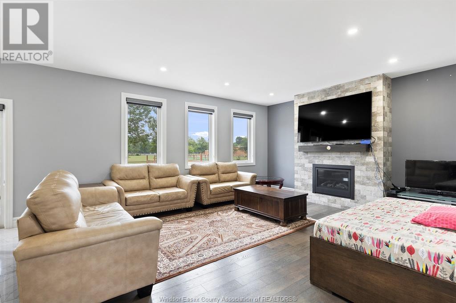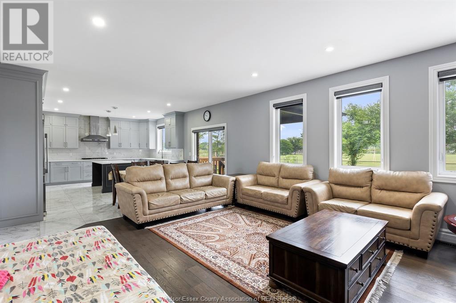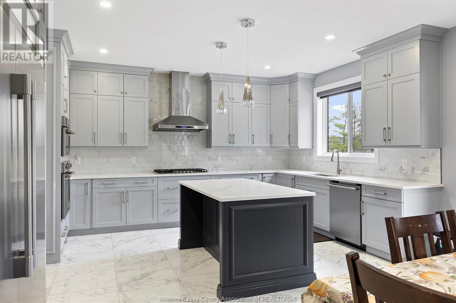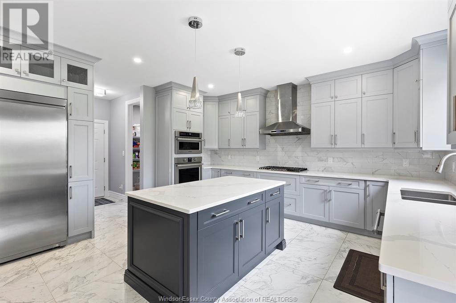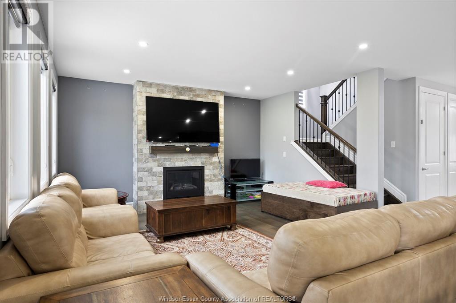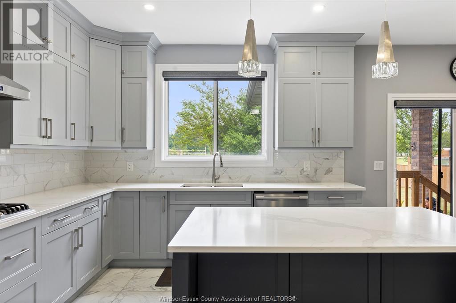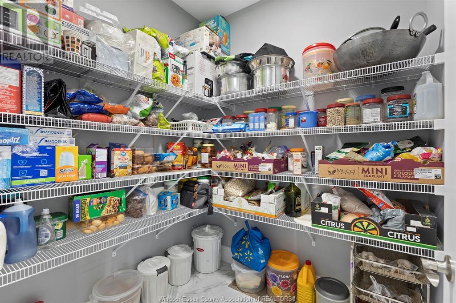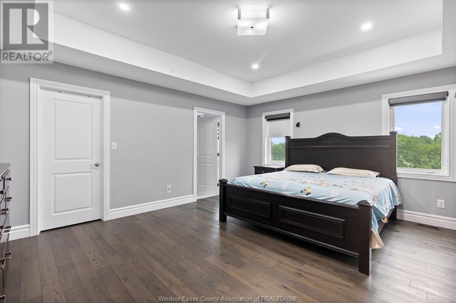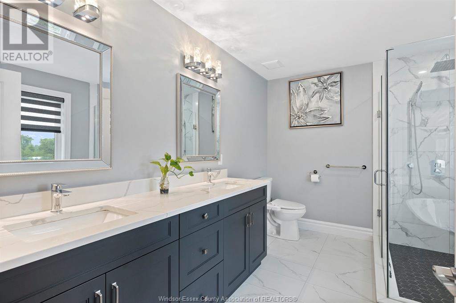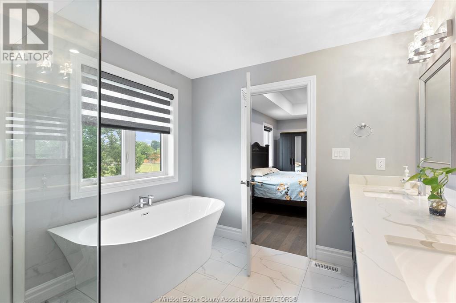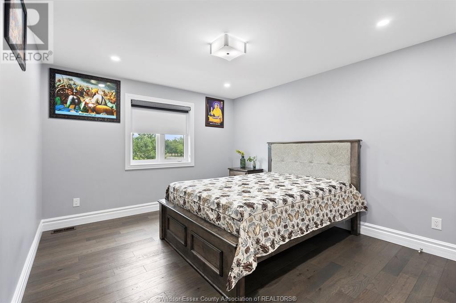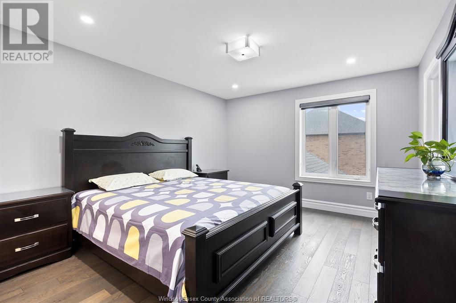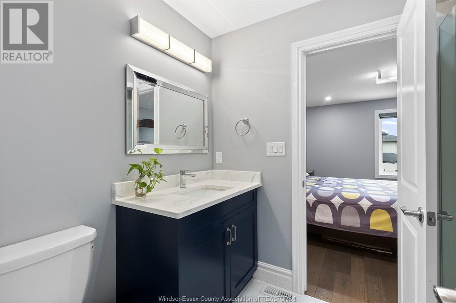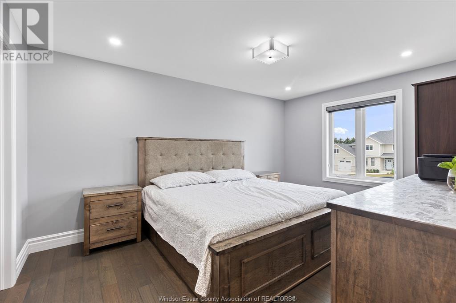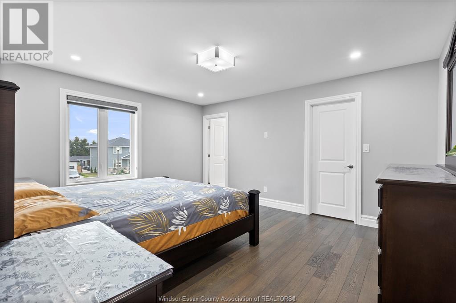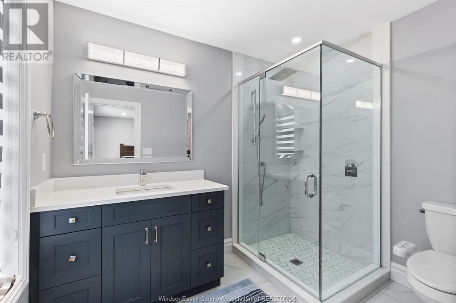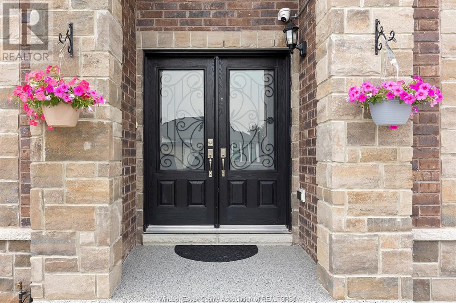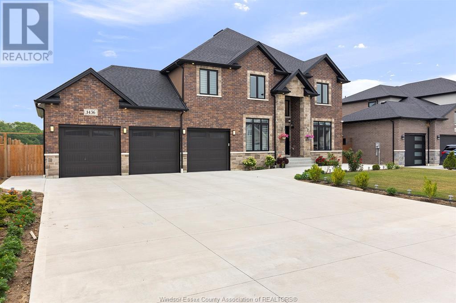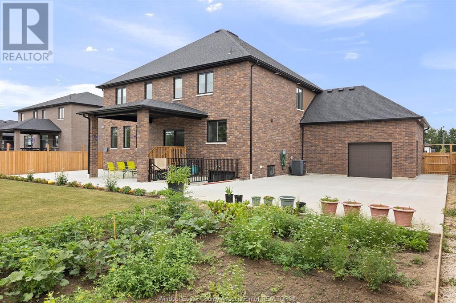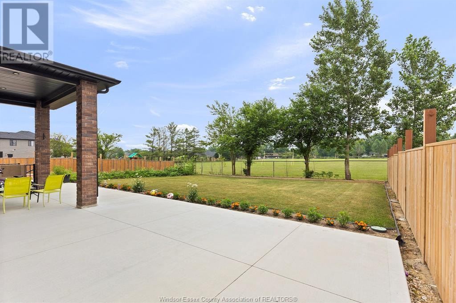Introducing a 3421 sq ft 2-story home located a couple minutes off of highway 401 in lakeshore, situated on a large 75 x 163 ft lot. Walking into the home you have an 18 ft open to below foyer, with a formal living room on the right, & formal dining on the left. Along the back of the home, you have a large family room with a gas fireplace finished in stone, all connected to the eating area & a large kitchen with granite countertops & a large walk-in pantry. Through the sliding glass doors is a large covered back patio, finished with concrete that covers the entire perimeter of the home. Upstairs you have 5 bedrooms total, 4 of them with large walk-in closets, & 3 full bathrooms, 2 of them ensuites. The primary bedroom contains a feature tray ceiling, with a large walk-in closet, & a 5-piece ensuite bath. Outside you have a large finished concrete drive with a 3-car garage, no rear neighbors, and a grade entrance to the basement. (id:4555)
Listing ID25018208
Address1436 MULLINS DRIVE
CityLakeshore, ON
Price$1,299,900
Bed / Bath5 / 4 Full
ConstructionBrick, Stone
FlooringCeramic/Porcelain, Hardwood
Land Size75.31 X 163.47
TypeHouse
StatusFor sale

