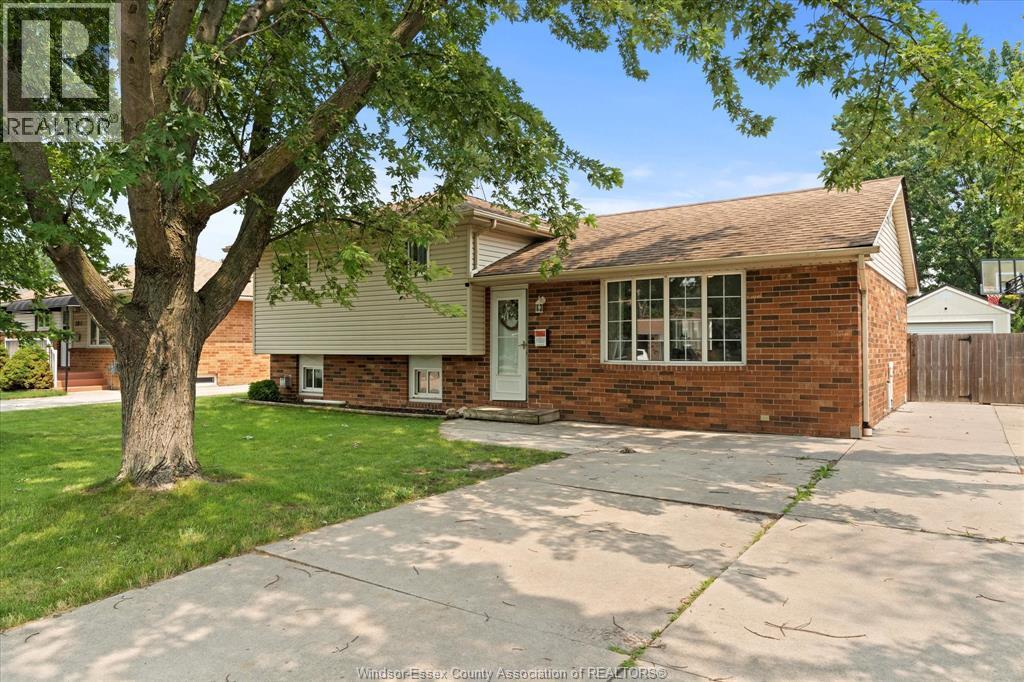Beautifully maintained four-level side split, in a sought-after neighborhood. The open-concept main floor features a formal living room, eat-in kitchen, and a bright sunroom complete with a wet bar and patio door leading to the rear yard. Upstairs offers three spacious bedrooms and a full 4pc bathroom. The third level is perfect for relaxation with a cozy family room, gas fireplace, and an additional bedroom or office. The fourth level includes 3pc bath, a large laundry room and another office or hobby space. Step outside to enjoy a fully fenced yard with a big sun deck, generous storage shed, and a 1. 5-car detached garage built in 2021. Move-in ready. Furnace 2020. A/c and shingles approx 12 yrs. All offers must include attached schedule b (id:4555)
Listing ID25022747
Address110 ST. JAMES COURT
CityAmherstburg, ON
Price$579,900
Bed / Bath4 / 2 Full
Style4 Level
ConstructionAluminum/Vinyl, Brick
FlooringCeramic/Porcelain, Hardwood, Laminate
Land Size60 X IRREG
StatusFor sale







































