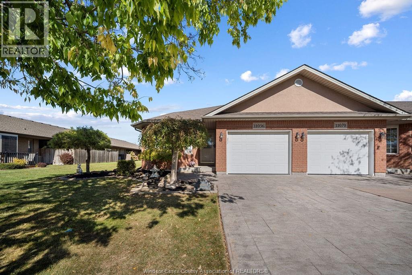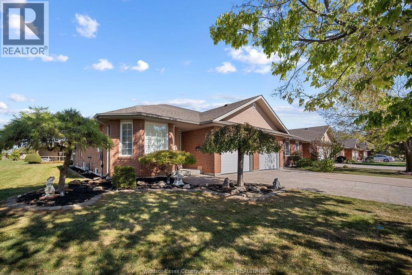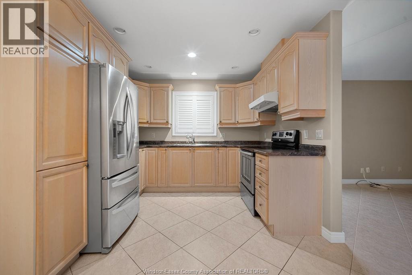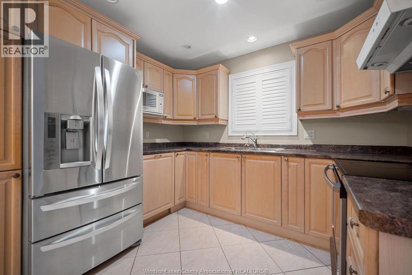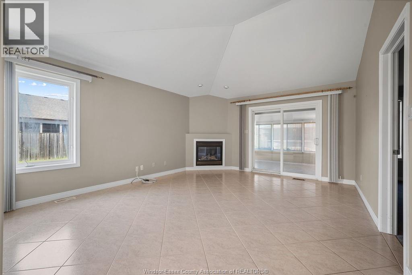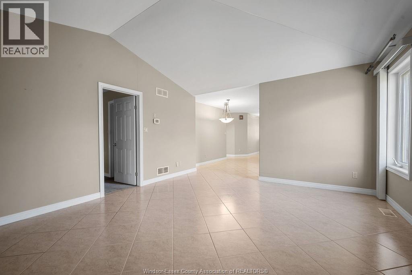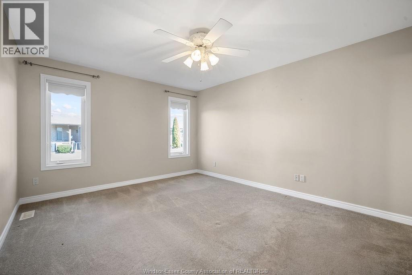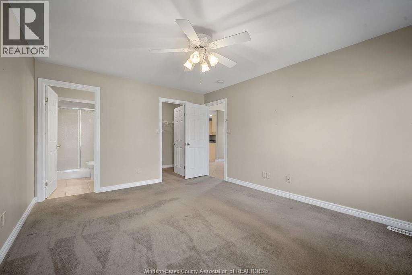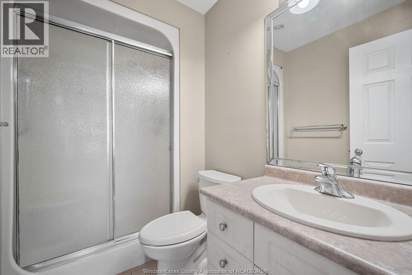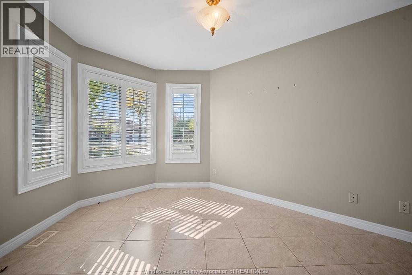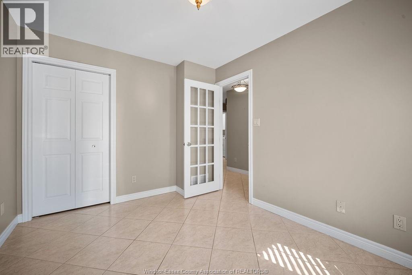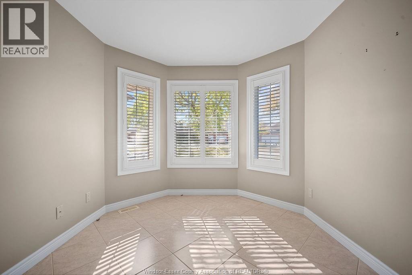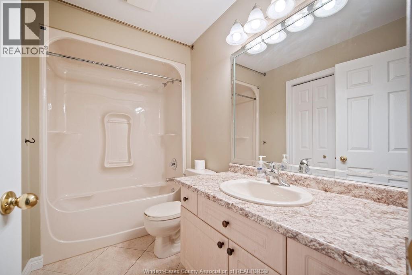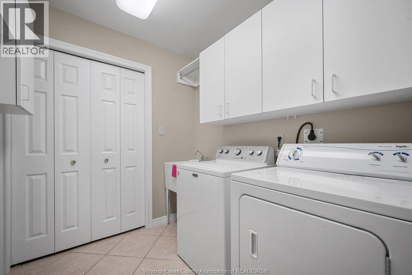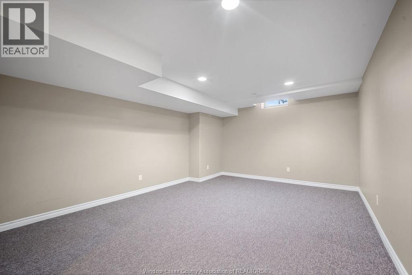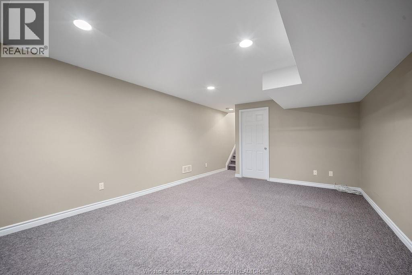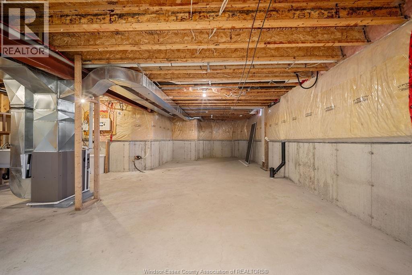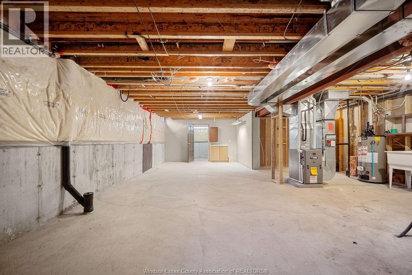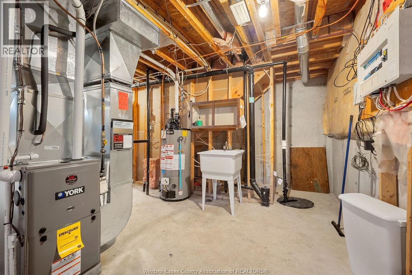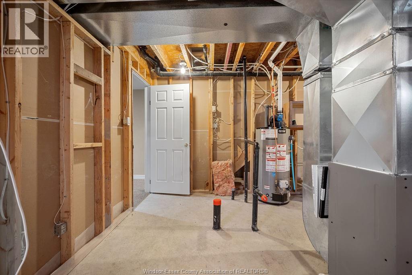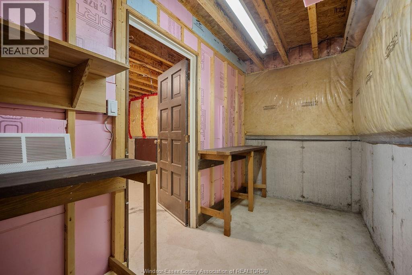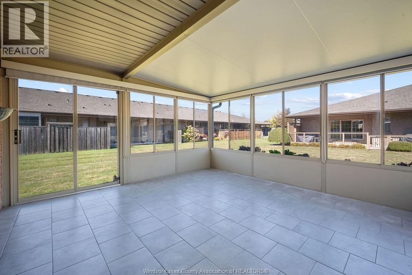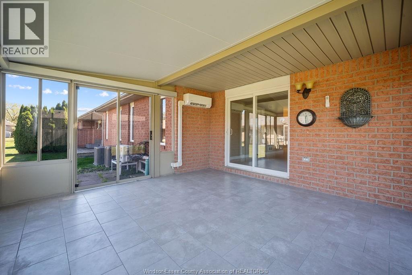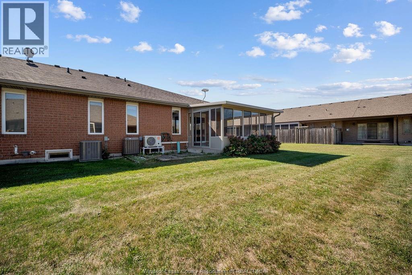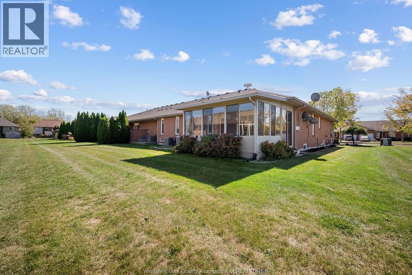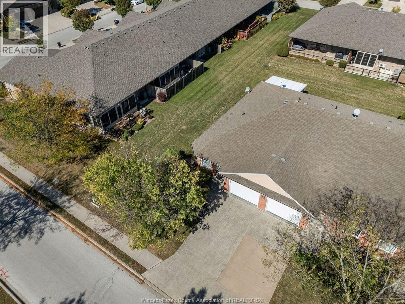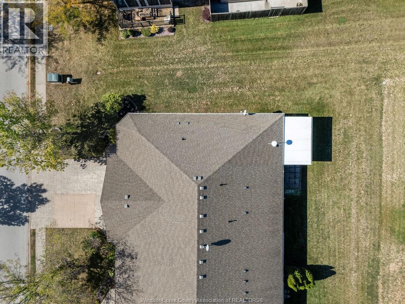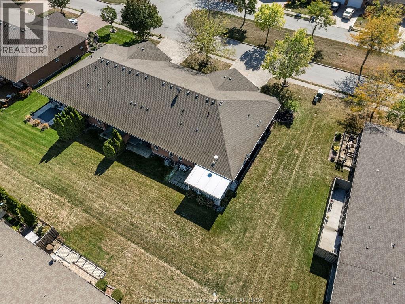Tep into this beautifully maintained freshly painted 2+1-bedroom, 2-bath executive end-unit townhome, now available for rent at $2,700 + utilities. Extra side windows flood the home with natural light, highlighting the spacious, open-concept layout. The gourmet kitchen features stainless steel appliances, california shutters, and a filtered water dispenser. A large family room with a gas fireplace leads to a heated sunroom, perfect for year-round enjoyment, with direct walkouts to a private patio and fenced yard. The main floor also offers laundry with a coat closet and laundry tub, along with inside access to the garage. Upstairs, the primary bedroom includes a 3-piece ensuite and a generous walk-in closet. The lower level offers additional living space with additional bedroom! Credit check, proof of employment/income verification, and first & last month's rent upon signing. (id:4555)
Listing ID25025927
Address11056 FIRGROVE DRIVE
CityWindsor, ON
Lease$2,700
Bed / Bath3 / 2 Full
StyleBungalow
ConstructionBrick
FlooringCarpeted, Ceramic/Porcelain
Land Size39 X 112
TypeRow / Townhouse
StatusFor rent
